,
|
ARCHITECTURAL
McKIM,
MEAD & WHITE MONOGRAPH:..PAGES
1- 4
OTHER
ARCHITECTURAL PRINTS:..PAGES
5 - 9
.
|
|
| TO
ORDER |
|
HOME |
|
ARCHITECTURAL
PAGE 5
GO
TO:
PAGE..1..2..3..4..5..6..7..8..9 |
|
| LINKS |
|
NEXT |
,
THE
PRINTS AND PLATES ON THIS PAGE HAVE COME FROM VARIOUS ARCHITECTURAL PUBLICATIONS.
MOST (EXCEPT THE TWO NINETEENTH CENTURY PLATES) ARE PRINTED ON THICKER,
GLOSSY PAPER.
PLEASE
FEEL FREE TO ASK FOR SCANS FOR ITEMS LISTED WITHOUT A SCAN. If I
wait to list everything until I get around to scanning it, most will never
get posted. I will scan a requested item as soon as possible.
,
,
PRICES DO NOT
INCLUDE SHIPPING
CLICK ON PICTURE
FOR LARGER SCAN, THEN CLICK "BACK' ON YOUR BROWSER TO RETURN TO THIS PAGE


|
LATE
1950'S - EARLY 1960's ORIGINAL ARCHITECTURAL DRAWING FOR CHURCH ADDITION
AND RECTORY FOR
OUR LADY OF GOOD
COUNSEL, ENDICOTT, NEW YORK; CHARLES SALDUN, ARCHITECT; hand-colored pencil
drawing by M. Simpson, 30" X 21 1/2", probably on e of a kind, good overall
condition, I would call the art work area excellent to near mint
condition. The area of the art work has a couple of very small spots
-- nothing that seriously detracts. The margins have some soiling
and some yellow spots that I think might be under the paper and
caused by aging adhesive used to attach the top layer of the paper to the
rest of the illustration board. The corners of the board have
been bonked up a bit and the edges have light wear
#ARH31153 $110.00  SOLD
SOLD

|
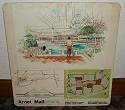

|
LATE 1970'S -
EARLY 1980's PLAN FOR EXPANSION OF ARNOT MALL, BIG FLATS, NEW YORK; FLOOR
PLAN, MAP AND DETAIL DRAWING, Large - 45 1/2" X 47", it is on paper which
is then mounted on masonite (how it was originally presented), I think
the expansion was done in the very late 1970's, but it might have been
the early 1980's, The developer was the Arnot Realty Corporation from Elmira,
NY and the architect was RTKL Associates from Baltimore, MD; good
to fair condition, it has some tears in the paper and there is some overall
light to moderate soiling, the masonite board is spit a couple of inches
into the drawing at the top, of course, the paper in that area is torn
too,Sorry,
I will not ship this item because it is too large. It is available
for pick up only -- on Elmer Ave. in Sayre, PA.
#ARH31154 $40.00

|


|
1913
PRINT OF RESIDENCE OF H. H. OLTMANN, PALISADE,
NJ; Aymar Embury II - Architect, floor
plan inset, 9 1/2" x 12 3/4" page*, near mint condition with a few stray
marks from the printing process #ARH25697
$12.00

|


|
1913
PRINT OF RESIDENCE OF JOSEPH C. HART, HARTFORD
CONNECTICUT, photogravure and floor plans,
Smith & Bassette - Architects, 9 1/2" x 12 3/4" page*, near mint condition
with a few stray marks from the printing process #ARH25698
$12.00 HOLD
missing
 |
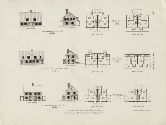
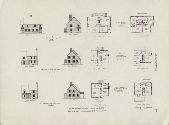
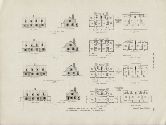

|
1918
SET OF THREE PAGES OF ARCHITECTURAL PLANS AND ELEVATION OF THE SHIP WORKERS'
HOMES AT GROTON, CONNECTICUT
with side elevations, front elevations, first floor plans and second floor
plans, Captioned "SHIPWORKERS' HOMES AT GROTON, CONN. FOR THE
EMERGENCY FLEET CORPORATION, U. S. SHIPPING BOARD" & "EUGENE J. LANG.
ARCHITECT",
9 1/2" X 12 3/4"
pages* (with printing on the reverse - one reverse side is another page
of plans and elevations of the shipworkers' homes), excellent condition,
all 3 have have light "bumps" (like a light crease with no hard line) in
the upper right corner, this will probably disappear if dry-mounted.
There is an even lighter bump on the bottom left corner. There are
a few stray marks from the printing process (most is minor and inconsequential,
but the last page has enough that it looks like a couple of smudges), my
scans show a lot of pixelation - please do not confuse the pixelation
with soiling - these pages are very clean #ARH25699
$30.00 for the set of 3

|


|
1928
CRAFTEX MAGAZINE AD with the main corridor of the GRAYBAR BUILDING, Lexington
Ave and 43rd Street, New York City,
Sloan & Robertson architects, mural decorations executed in Craftex
Craftcoat, 9 1/2" X 13", excellent condition with two "bumps" (not creases)
on the top right corner (one of them is into the printed area, but it is
barely there) #ARH25701 $14.00

|
|
|
|
|


|
1906
MURAD CIGARETTE AD WITH ILLUSTRATION OF MANHATTAN
BEACH INCLUDING ARCADES AND CAROUSEL, 9 1/4"
x 13 1/2", excellent condition #TB29018
$18.00

|


|
1906 MURAD CIGARETTE
AD WITH ILLUSTRATION OF McKIM, MEAD & WHITE'S NEWPORT CASINO which
is now the International Lawn Tennis Hall of Fame , in NEWPORT,
RHODE ISLAND (RI), 9 1/4" x 13 1/2", excellent
condition, I believe the margins have been cropped (that's how I
received it) #TB29324 $18.00

|


|
1926
SONNENBERG AT CANANDAIGUA
REAL ESTATE AD, 10 1/2 x 14", fine to very good condition with some
wear on the corners and edges and a dent (pretty close to being a crease)
on the left side of the ad #ARH29744
$30.00


|
|
|
|
|


|
1929 AUSTRAL
WINDOW CO. AD WITH PHOTOS OF SCHOOLS AT WORCESTER
MA, Thorndyke Road School, Granite Street
School, May Street School, Bloomingdale Road School, Nelson Place School
and a Kindergarten at the Thorndyke Road School, 8 1/2" x 11 3/4", near
mint condition #ARH25257 $12.00

|
|
|

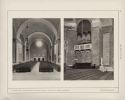


|
1913 ARCHITECTURAL
PLATE OF SAINT PATRICK'S CHURCH IN PHILADELPHIA,
PA, PLUS 2 pages, shows exterior (Plate
XXX), interior looking toward entrance and organ gallery (page 74) and
high alter (page 76), LaFarge & Morris - Architects, page have printing
on the reverse, 9" x 12 3/4" each, excellent condition, each page has light
bump on the bottom right corner. #ARCH26196
$28.00 for 3

|


|
1928 ARCHITECTURAL
PLATE of MEASURED DRAWING OF THE YMCA SWIMMING POOL AT JERSEY
CITY, NJ, John F. Jackson architect, photos
of the pool and notes about materials and features on the reverse, double-page,
12 3/4" x 17 1/2" page*, excellent to near mint condition with a crease
in the center (published that way) #ARH26600
$60.00

|


|
1906 OFFICES
133 SOUTH 5th STREET, PHILADELPHIA PA,
Geo. T. Pearson architect, 1 photo plate* of front, 12 3/4" x 9 1/4" plate*,
good condition with some roughness on the bottom edge, there is some paper
(which you might be able to get off, but I ma not willing to try it) stuck
to the plate in the door area, plate has been hinged on the left side but
that does not effect anything #ARH26624
$8.50

|
|
|
* A PLATE WILL
HAVE PRINTING ONLY ON ONE SIDE
A PAGE WILL HAVE
PRINTING ON BOTH SIDES
THE ADS ARE PAGES
THE PAPER FOR
THE PLATES AND PAGES IS OF EXCELLENT QUALITY, SOME OF THE ADS ARE OF LESSER
QUALITY MAGAZINE STOCK
ALL PLATES, PAGES
AND ADS BELOW ARE BLACK AND WHITE UNLESS OTHERWISE INDICATED
.
|
| 1928 MEASURED
DRAWINGS OF JUSTICE'S BENCH IN TYPICAL COURT ROOM, N.Y. COUNTY COURT-HOUSE,
NEW
YORK CITY, Guy Lowell architect and John H.
House Jr., successor architect, photos of the bench in a court room and
notes about materials and features on the reverse, double-page, 12 3/4"
x 17 1/2" page*, near mint condition with a crease in the center (published
that way) AND
1928 MEASURED
DRAWINGS OF PLAN OF TYPICAL COURT ROOM AND AUXILIARY ROOMS WITH DETAILS
OF THE JURY BOX, N.Y. COUNTY COURT-HOUSE, NEW
YORK CITY, Guy Lowell architect, photos of
the jury box and justice's bench in a court room and notes about the court
rooms on the reverse, double-page, 12 3/4" x 17 1/2" page*, near mint condition
with a crease in the center (published that way) and some stray marks from
the printing process, in particular the "Architecture" title on the top
of the page looks like "A'rchitecture" because of a stray mark
#ARH26601
$135.00 for 2 SEE
#ARH26600 (JERSEY CITY YMCA) ABOVE TO SEE THE BASIC FORMAT OF THE PLATES
. |
1928 MEASURED
DRAWINGS OF DETAILS OF TYPICAL SHOW-WINDOW OF SAKS & CO, Fifth Avenue,
NEW
YORK CITY, Starrett & Van Vleck architects,
photos of the windows & notes about the materials and features on the
reverse, double-page, 12" x 16" page*, also with an additional page of
photos of the windows, excellent condition with a crease in the center
(published that way) and a bump on the top right corner that just hits
the corner of the printed area #ARH26602
$65.00 SEE
#ARH26600 (JERSEY CITY YMCA) ABOVE TO SEE THE BASIC FORMAT OF THE PLATE
. |
1928 MEASURED
DRAWINGS OF DETAILS OF SHOW-WINDOW OF SAKS FIFTH AVENUE, NEW
YORK CITY, Starrett & Van Vleck architects,
photos of the windows & notes about the "key plan" on the reverse,
double-page, 12" x 16" page*, excellent condition with a crease in the
center (published that way) and a nick out of the bottom edge
#ARH26603 $65.00 SEE
#ARH26600 (JERSEY CITY YMCA) ABOVE TO SEE THE BASIC FORMAT OF THE PLATE
. |
1928 MEASURED
DRAWINGS OF DETAILS OF CHEMISTRY AND PHYSICS LABORATORY TABLE, LINCOLN
SCHOOL, NEW YORK CITY,
Starrett & Van Vleck architects, photo of the classroom with the tables
and notes on the materials on the reverse, double-page, 12" x 16" page*,
excellent condition with a crease in the center (published that way), a
nick out of the bottom edge and some stray marks from the printing process
#ARH26603 $48.00 SEE
#ARH26600 (JERSEY CITY YMCA) ABOVE TO SEE THE BASIC FORMAT OF THE PLATE
. |
1928 MEASURED
DRAWINGS OF BUFFET AND LUNCH COUNTER, JONATHAN CLUB, LOS
ANGELES CALIFORNIA, Schultze & Weaver
architects, photo of the same and notes on the materials on the reverse,
double-page, 12" x 16" page*, near mint condition with a crease in the
center (published that way) #ARH26604
$65.00 SEE #ARH26600
(JERSEY CITY YMCA) ABOVE TO SEE THE BASIC FORMAT OF THE PLATES
. |
1928 MEASURED
DRAWINGS OF PLANS AND DETAILS OF ONE-ROOM APARTMENTS, NEW
YORK CITY, Emery Roth architect and Fred F.
French & Co architects, photo of apartments at 312-414 East 42nd Street
and Grove Street & Washington Place and notes on features on the reverse,
double-page, 12" x 16" page*, excellent condition with a crease in the
center (published that way), a bump on the crease and a few stray marks
from the printing process #ARH26605
$55.00 SEE #ARH26600
(JERSEY CITY YMCA) ABOVE TO SEE THE BASIC FORMAT OF THE PLATES
. |
1928 MEASURED
DRAWINGS OF DETAILS OF BATHROOMS AT THE SHERRY-NETHERLAND APARTMENT HOTEL,
NEW
YORK CITY, Schultze & Weaver architects,
photos of bathrooms and notes on bathroom types on the reverse, double-page,
12" x 16" page*, excellent condition with a crease in the center (published
that way), a dog-eared bottom left corner and some stray marks from the
printing process, a few areas look lightly smudged or grey cast because
of the tiny stray marks #ARH26606
$35.00 SEE #ARH26600
(JERSEY CITY YMCA) ABOVE TO SEE THE BASIC FORMAT OF THE PLATE
SOLD
. |
1906 FRONT AND
SIDE ELEVATION PLATES OF CITY HALL, CLEVELAND
OHIO, J. Milton Dryer architect, 2 plates*,
12 3/4" x 9 1/4", excellent to fine condition, the tops were hinged to
put into a bound edition, the front elevation page has some finger smudges
on the right side, still lots of room for an elegant presentation with
large margins #ARH26607 $32.00 for
2
. |
1906 PHOTO PLATE
OF RECTORY OF THE CHURCH OF THE INCARNATION AT 209 MADISON AVE, NEW
YORK CITY, Edward Pierce Casey architect,
9 1/4" x 12 3/4", fine condition, the left side was hinged to put into
a bound edition, some finger smudges on the right side, still lots of room
for an elegant presentation with large margins, also some glue on the photo
area that only seems to show when you hold it up to the right light
#ARH26608 $7.50
. |
1906 FIRST PRESBYTERIAN
CHURCH at 108th Street and Central Park West, NEW
YORK CITY, 2 photo plates* of auditorium and
reredos, plan page* and measured drawing of front elevation page*,
Frank E. Wallis architect, Wm. Crawford builder, 2 plates* and 2 pages*,
12 3/4" x 9 1/4", near mint condition on the pages and excellent condition
with some light soiling around the edges on the plates, plates and pages
have been hinged #ARH26609 $22.50 for
4 SOLD
. |
1906 HARMONIE
CLUB at 10 East 60th Street, NEW YORK CITY,
5
photo plates*, one each of front facade, billiard room, dining room, entrance
hall and lounging room, McKim Mead & White architects, 12 3/4" x 9
1/4" plates*, excellent condition with some light soiling, plates have
been hinged #ARH26610 $35.00 for 5
I
BELIEVE I ALSO HAVE THE HARMONIE CLUB IN THE LARGER PLATES FROM THE MCKIM,
MEAD & WHITE MONOGRAPH ON ARCHITECTURAL PAGE ONE OF MY SITE, PLEASE
INQUIRE IF INTERESTED
. |
1906 MADISON
SQUARE PRESBYTERIAN CHURCH at Madison Ave and 24th St., NEW
YORK CITY, McKim Mead & White architects,
1 photo plate* of front, 12 3/4" x 9 1/4" plate*, fine to very good condition
with some stray glue that will require the plate to be matted in close
to the printed area, also some stray glue on the printed area and some
small spots that the glue lifted the printing from, plate has been hinged
#ARH26611 $5.00 I
HAVE THE MADISON SQUARE CHURCH IN THE LARGER PLATES FROM THE MCKIM, MEAD
& WHITE MONOGRAPH ON ARCHITECTURAL PAGE 2 OF THIS SITE. I ALSO
HAVE ANOTHER PRINT SHOWING THIS CHURCH (#ARH26588) ON ARCHITECTURAL PAGE
7 OF THIS SITE.
. |
1906 RESIDENCE
OF ELIHU ROOT at 733 Park Ave., NEW YORK CITY,
Carrere
& Hastings architects, 1 photo plate* of front, 12 3/4" x 9 1/4" plate*,
excellent condition, plate has been hinged #ARH26612
$10.00
. |
1906 ACCEPTED
DESIGN OF ENGINEERING BUILDING, NEW YORK CITY,
Hale
& Rogers architects, 1 illustration plate*, 12 3/4" x 9 1/4" plate*,
fine condition with one spot on printed area lifted off from glue, plate
has been hinged #ARH26613 $7.00
. |
1906 HOUSES AT
105 & 107 73rd STREET, NEW YORK CITY,
Grosvenor
Atterbury architect, 1 photo plate* of front, 12 3/4" x 9 1/4" plate*,
excellent condition, fine condition with one spot on printed area lifted
off from glue, plate has been hinged #ARH26614
$7.00
. |
1906 LADY CHAPEL
OF ST. PATRICK'S CATHEDRAL, NEW YORK CITY,
Chas.
T. Mathews architect, 1 photo plate* of front, 12 3/4" x 9 1/4" plate*,
excellent condition, plate has been hinged #ARH26615
$10.00
. |
1906 WOOLSEY
HALL AT YALE UNIVERSITY, Carrere
& Hastings architects, 4 photo plates*, one each of front facade, detail
of dining hall, dining hall, and music hall, 12 3/4" x 9 1/4" plates*,
excellent to fine condition with some light soiling and a small tear on
the bottom of the detail of the dining hall, plates have been hinged
#ARH26616 $30.00 for 4
. |
1906 WILLIAMSBURGH
TRUST CO., BROOKLYN, NEW YORK,
Hemle, Huberty & Hudwell architects, 4 photo plates* including one
each of the banking room, the exterior, the Director's room and the entrance
to the banking room, 12 3/4" x 9 1/4" plates*, excellent condition, plates
have been hinged #ARH26617a
$30.00 for 4 AND
1906 WILLIAMSBURG
TRUST CO., BROOKLYN, NEW YORK,
Hemle, Huberty & Hudwell architects, 1 illustration plate* of front,
12 3/4" x 9 1/4" plate*, fine to very good condition with some stray glue
that will require the plate to be matted in close to the printed area and
one spot of stray glue on the printed area, plate has been hinged
#ARH26617b $5.00
ALTHOUGH THE
SPELLING IS DIFFERENT, THESE ARE THE SAME BUILDING
. |
1906 AUDITORIUM,
ST.
PAUL MINNESOTA, Reed & Stern architects,
1 illustration plate* of front, 12 3/4" x 9 1/4" plate*, fine condition
with some stray glue that will require the plate to be matted in close
to the printed area also a few smears of stray glue on the printed area
that you can only see in certain lights and angles, plate has been hinged
#ARH26618 $20.00
. |
1906 PUBLIC SCHOOL,
HASBROUK
HEIGHTS NJ, Walker & Morris architects,
1 illustration plate* of front, 12 3/4" x 9 1/4" plate*, excellent condition
with some missed spots in the printing and some light soiling on the top
right corner, plate has been hinged #ARH26619
$12.00
. |
1906 DANFORTH
MEMORIAL LIBRARY, PATERSON NJ,
Henry Bacon architect, 1 photo plate* of front, 12 3/4" x 9 1/4" plate*,
excellent condition with some light soiling on the bottom right corner,
plate has been hinged #ARH26620
$10.00
. |
1906 ACCEPTED
DESIGN PUBLIC SCHOOL, WEST ORANGE NJ,
Arthur Dillon architect, 1 illustration plate* of front, 12 3/4" x 9 1/4"
plate*, excellent condition with some soiling from stray glue in the right
margin and some stray glue smudges on the printed area which only show
up at certain angles, plate has been hinged #ARH26621
$12.00
. |
1906 KEYSER BUILDING,
BALTIMORE
MD, Wyatt & Nolting architects, ornamental
iron and bronze work furnished by the Winslow Bros. Company, 2 photo plates*,
one each of front facade and detail of building top, 12 3/4" x 9 1/4" plates*,
excellent
condition, plates have been hinged #ARH26622
$18.00 for 2
SOLD
. |
1906 STATE CAPITOL
BUILDING, HARRISBURG
PA, Jos. M. Huston architect, 7 photo
plates*, one each of exterior, grand staircase, gallery of rotunda, House
of Representatives, detail of exterior, detail of doorway to senate chamber,
detail of doorway to corridor, Senate chamber, 12 3/4" x 9 1/4" plates*,
various conditions please inquire, plates have been hinged
#ARH26623 $60.00 for 4
. |
|
1928 MEASURED
DRAWINGS OF DETAILS OF DOORS AND WINDOWS, TOILET AND BATHROOMS AT THE ROOSEVELT
HOSPITAL, NEW YORK CITY,
York & Sawyer architects, photos of the ward kitchen and ward utility
room & notes about the "key plan" on the reverse, double-page, 12"
x 17 1/2" page*, excellent condition with a crease in the center (published
that way) and some light soiling on the left margin (might be stray marks
from the printing process) #ARH29094
$45.00 SEE #ARH26600
(JERSEY CITY YMCA) ABOVE TO SEE THE BASIC FORMAT OF THE PLATES
. |
1928 PLAN MEASURED
DRAWINGS OF DETAILS OF X-RAY DEPARTMENT AT THE ROOSEVELT HOSPITAL, NEW
YORK CITY, York & Sawyer architects, photos
& notes on the reverse, double-page, plus extra page of photos, 12"
x 17 1/2" page*, excellent condition with a crease in the center (published
that way), a few stray marks from the printing process
#ARH29095 $55.00 SEE
#ARH26600 (JERSEY CITY YMCA) ABOVE TO SEE THE BASIC FORMAT OF THE PLATES
. |
|
|
|
|
|
|
|
|
|
|
|
|
|
|
|
|
|
|
|
|
|
|
|
|
|
|
|
|
|
|
|
|
|
|
|
|
|
|
|
|
|
|
|
|
|
|
|
|
|
|
|
|
|
|
|
|
|
|
|
|
|
|
|
|
|
|
|
|
|
|
|
|
|
|
|
|
|
|
|
|
|
|
|
|
|
|
|
|
|
|
|
|
|
|
|
|
|
|
|
|
|
|
|
|
|
|
|
|
|
|
|
|
|

















